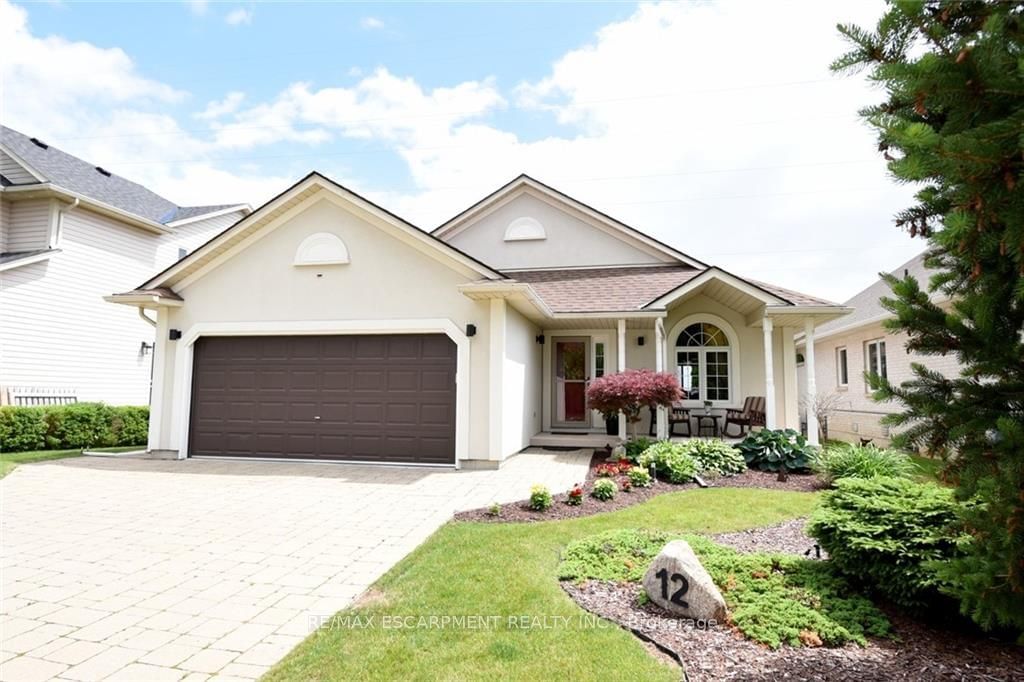$774,900
$***,***
2+1-Bed
3-Bath
1100-1500 Sq. ft
Listed on 7/29/23
Listed by RE/MAX ESCARPMENT REALTY INC.
This meticulously maintained Bungalow offering incredible curb appeal is situated on a beautifully landscaped lot with no rear neighbours overlooking serene farmers fields. Upon entry you are sure to be impressed by the open concept Great Room featuring: vaulted ceilings; a gorgeous custom kitchen w/ eat-at island, gas range, s.s. appl., engineered granite counters & pantry; a spacious dining room with a walk-out to the huge deck; large living room w/ a gas fireplace & built-in cabinetry. Convenient main floor laundry w/ garage access, cabinetry, laundry sink & closet. The large primary bedroom w/ bamboo floors, walk-in closet, 3 piece ensuite & a gorgeous view of the backyard is sure to please. Spacious 2nd bdrm also has bamboo floors. The reno'd main bath offers a lrg walk-in shower w/ bench & sliding glass doors. The mostly finished bsmt provides a large office area, huge family room w/ gas fireplace, large 3rd bedrm w/ 2 closets, including a walk-in, 2 piece bath & a storage room
Out back you will find a huge composite deck w/ motorized awning & gas BBQ in an incredibly landscaped, private, fully fenced yard. Conveniently located close to most amenities, schools & parks. Furnace & A/C ('20). Roof & Generator ('17).
To view this property's sale price history please sign in or register
| List Date | List Price | Last Status | Sold Date | Sold Price | Days on Market |
|---|---|---|---|---|---|
| XXX | XXX | XXX | XXX | XXX | XXX |
X6704172
Detached, Bungalow
1100-1500
5
2+1
3
2
Attached
6
16-30
Central Air
Finished, Full
N
N
N
Stone, Vinyl Siding
Forced Air
Y
$4,347.20 (2022)
< .50 Acres
114.93x52.48 (Feet)
